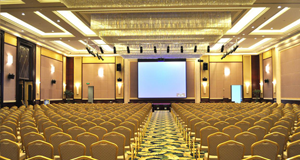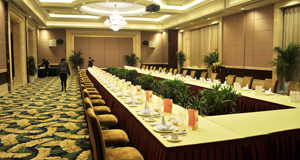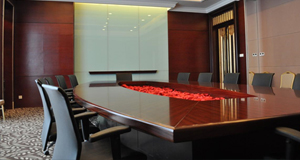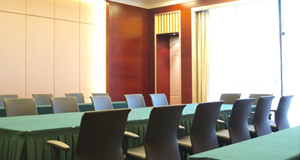Meetings & Events
The Hotel has 7 conference rooms in different sizes from 58m2 to 979 m2 for number of people from 20 to 200, suitable for board meetings, trainings, seminars, exhibitions and news conferences in different forms, such as theater, classroom, long-table, hollow design and U-shape, etc, among which the VIP Hall is specially designed for formal official meetings.
Huaqiang Banquet Hall on the 3rd floor, 979 m2 in size and 9 meters in height without pillars. Equipped with a 300-inch large projection screen, advanced sound and lighting system, soundproof small sections, a spacious banquet hall over 660 m2 and 5 quick access passageway, 3 VIP rooms for relaxation and meetings. The uniquely and humanized designed Banquet Hall makes AnYang Huaqiang Hotel (Huaqiang Jianguo Hotel) the most dazzling, luxurious and first-class place for banquets and celebrations in the city.
Tel:0372-3339999
-

-
Huaqiang Banquet Hall
Has all necessary facilities, such as LED screen, projector, stage, sound system, microphone and etc, for big conferences.
Area:979M2 Galleryful:800
Location:三th floor
-

-
Multi-function Hall
well-equipped facilities for banquets, cocktail parties, buffets, classroom style meetings and other conferences.
Area:315M2 Galleryful:300
Location:三th floor
-

-
Small Conference Room
Wenfeng Hall and Linlv Hall, sized 58 m2, well-equipped facilities for meetings with attendees up to 14 people.
Area:58M2 Galleryful:14
Location:三th floor
-

-
Medium Conference Room
The Canyon Hall, Yindu Hall and Rock Hall, all in the size of 85 m2 for 30 to 60 people for medium-sized meetings
Area:85M2 Galleryful:30-60
Location:三th floor

![[Close]](HuaQiang/images/close.gif)
.jpg)